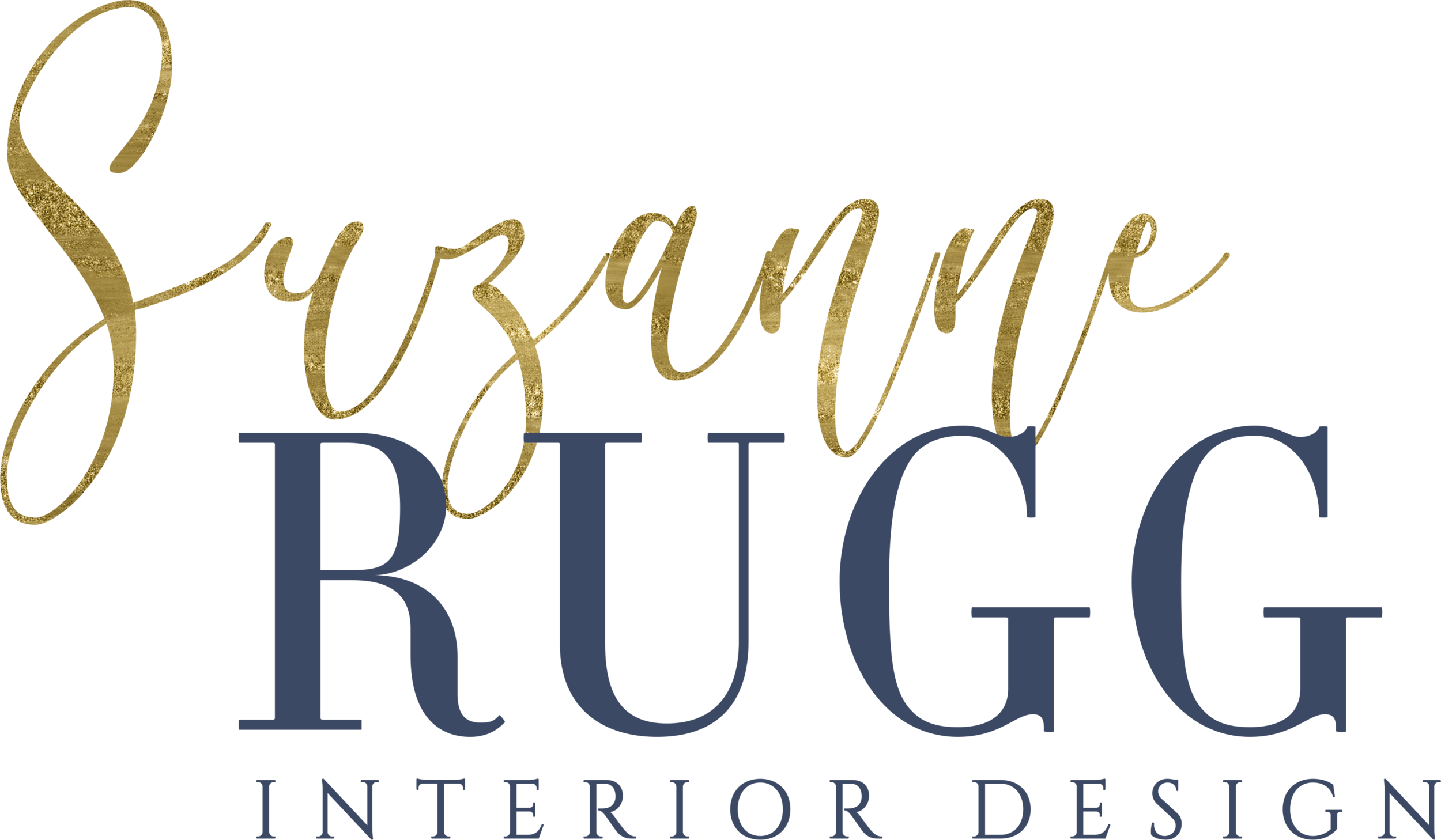Week 3! Spring 2020 One Room Challenge Project - Outdoor Island BBQ and Bar
If you haven’t been following my progress of One Room Challenge® and would like to view my Week 1 & 2 post (same post since I started in Week 2), you can see it here! Better Homes & Gardens is the official media sponsor of the ORC.
A lot has happened this past week, I’m actually happy with the design direction of this outdoor Island BBQ and Bar area I’m building in my backyard. BUT as with any construction project there will be some “pivots” when ironing out the details in the planning and design stage.
Pivot #1
The original design, as you can see below, included a pergola and a raised platform with steps. We chose a custom free-standing AlumaWood Lattice Pergola Shade Cover that was going to cover the entire BBQ and seating area that would provide shade, an electrical fan, lighting, and outdoor cooling mist system. We liked the AlumaWood product because it’s literally made to withstand the harsh sun, heat and rains we often get. It also has a great look, you wouldn’t know it’s not “wood” unless you were to feel it. It is crafted of heavy-gauge aluminum, and has a textured coating that emulates the look of real wood.
Okay back to “Pivot #1”. When planning to add structures to any property in a city or county, you’ll have several land ordinances to follow. Since my property had already been permitted and planned, we of course needed to follow current codes. However, often subdivisions have specific amended development standards that are different from those in the district regulations of the Zoning Ordinance. So in my city, Zoning may differ from our neighborhood (CC&R) Zoning regulations. I really, really, really was hoping our CC&R property zoning would allow for enough distance from setbacks - which determine how far from the edges of your lot you must build - to add our pergola, but I knew there would be a chance they would not be.
As we soon found out, unfortunately we don’t have room for the 20 foot clearance the pergola would need to clear our property setbacks. Another option we had was to build off the back patio area of our house, but there are no views to be seen from that area and one of our biggest wishes was to take advantage of our sunset and mountain views.
Pivot #2
As disappointing as it is to find out we can’t build the pergola in that location, after removing the pergola from the design we also came to the conclusion that without the pergola, adding a raised platform area with steps would create the look of a huge “helicopter landing pad” in our yard! I could just imagine sitting there drinking my margarita and peering out over our neighbors’ walls and all they could see is our heads….can you say awkward? So, instead I’ll be creating a transition area with an even pitch from the pool deck onto the BBQ landing.
Suzanne Rugg Interior Design | BBQ Island and Bar
Yard Goals - Update!
1) Clear and grade slope area at far corner of yard …
- Check!
2) Create pergola, bar, and BBQ area…
-Check! (Revisions done, no pergola, and no platform with stairs).
4) Create a raised platform with steps to the area…
-Removed! (not creating raised platform without pergola)
In Progress…
3) Create raised bar area for seating 8-10 bar stools
5) Plant some trees for privacy and atmosphere
6) Add Bar Furniture and Decor
Next Steps:
Our beachy BBQ Island and Bar in the desert is under way! Our next steps are to get appliances and materials ordered so they arrive before construction is ready for installation.
Design Re-cap:
Ivory Travertine countertop
Navy Tile Perimeter Bar and Grill area
Taupe surround
Espresso Bar Stools
Lounge Seating
Taupe Pavers
Lighting at bar
Stay Tuned!
Stay tuned! Next Wednesday I will have an updated progress report, and, with any luck, NO MORE PIVOTS!
For more sneak peeks at pretty things and inspiring transformations, subscribe to my newsletter! If you’d like a consult for your own outdoor space you can contact me here.
Cheers!







