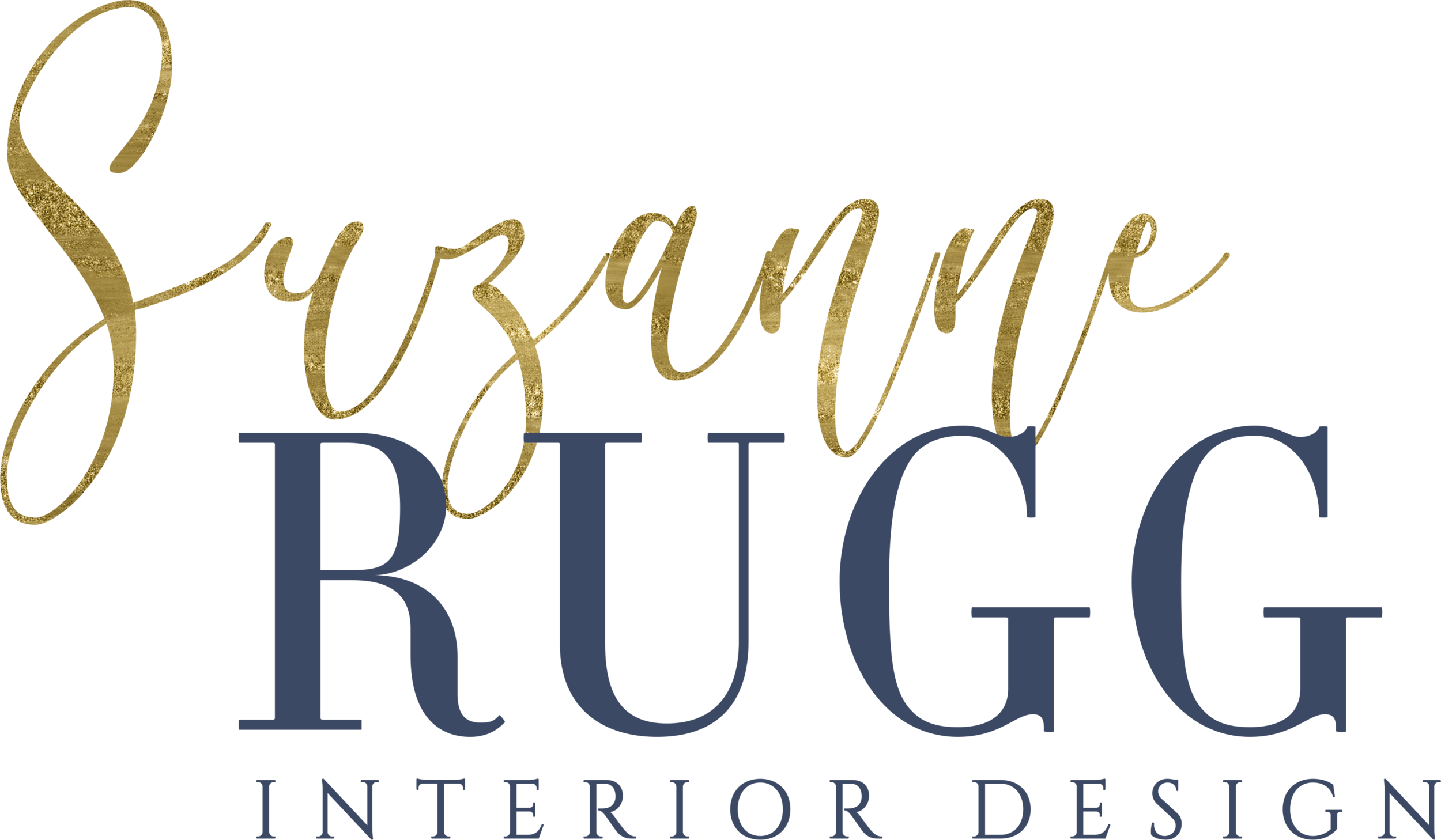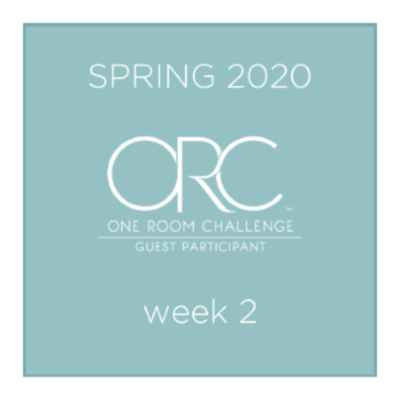Spring 2020 One Room Challenge Project - Outdoor BBQ Bar -Week 2!
This one's for the hubby and no it's NOT a MAN CAVE! For my very first time as a guest participant of the One Room Challenge®, I'm excited to take you through my journey for the next few weeks of creating an outdoor space in my own backyard my whole family can enjoy!
An outdoor island BBQ and bar area- because it's not a kitchen! This is actually a project I've had on my brain for months and decided now....during the Corona Virus Sheltering in Place... it's time to do my own yard...and yes, I'm in need of some distraction (and maybe some help...hello wine)? But aren't we all? At least I'm not just coming up with some project for a blog post that I don't NEED to do, right??
I chose this project is because here in Scottsdale construction is essential so I know I can get the work I need done....in 8 weeks no less (did I say 8 weeks- it's usually 6 weeks they are being kind to us this year)! I'm actually behind because this is week 2 and I finally have the concept for my design ready!
If you’re not familiar, One Room Challenge® is the brainchild of design blogger Linda Weinstein, who is the creator and owner of the widely anticipated online interior design event, which is currently in its seventeenth season. It is a biannual event every April and October. Each round, twenty design influencers are selected to take the challenge, as Featured Designers, and transform a space. Every Wednesday, the featured designers document their process (follow them here) while sharing their sources and professional advice over eight weekly posts. I am joining this year as a Guest Participant. What’s also exciting this year is BETTER HOMES & GARDENS is the OFFICIAL MEDIA PARTNER of the ORC!
I don't usually post about my own home, but we have been endlessly renovating it over the past 5 years. We bought the home for the property, that we absolutely love, the views are amazing and we have over an acre of land. The best thing about it though is it's still in a close proximity to all entertainment and venues we love about Scottsdale. We were thrilled to find this 1985 Pueblo Style Adobe Block home just sitting there empty waiting for my stamp and snatched it up as is (hence the 5 year reno haha)! It was overgrown with trees and foliage literally growing into the roof and foundation, so we got to work (well hubby got to work) ripping out the huge overgrown ficus and agave that would make you feel like you're living in the Alice in Wonderland Magical Forest when she was really tiny.
Photo courtesy http://www.dresses2019.com/dressimage/esilks.html
Before
BBQ area before
So for the next 8 weeks, I plan to have the portion of my yard at the far end of the pool designed to entertain. My husband's 50th birthday is coming up around that time, and we were supposed to be headed to Europe for a summer vacation - partially for my son's graduation from High School and partially because it’s hubby's 50th. Canceling travel plans (because of COVID 19) gave me the excuse...er, the opportunity to put another project on the books in our own house! Following are my grand list of plans:
Yard Goals!
1) Clear and grade slope area at far corner of yard (you can’t see it in the photo but there is a very large slope)
2) Create pergola, bar, and BBQ area including hubby's desire to have an Argentine Goucho Grill, New Inset Grill, Refrigerated Cooler, a Green Egg smoker, Storage, Lighting, Seating for 6-8, and Pavers.
3) Create raised area for seating 6-8 bar stools
4) Create a raised platform with steps to the area to enhance views toward the mountains
5) Plant some trees for privacy and atmosphere (ALL the trees are now gone from the photo)
6) Add Bar Furniture and Decor
The Process
Conceptual Plan for BBQ and Bar Island
The idea is to create a beachy atmosphere in the desert! Without being kitschy…I won’t be including grass hut decor or any Hawaiian decor. We ARE in the desert and I like to incorporate some of our natural plant life. Pictured in the design plan are bougainvillea and oleander trees. They aren’t necessarily native to our area, however survive very well in our dryness and heat. I love the vibrant pinks in the floral leaves of the bougainvillea and the tall, willowy stems of the Oleanders. These, along with some new grass and low-lying bushes will add to the colorful atmosphere and provide softness and shade around the new Bar and Grill area.
Conceptual Design Plan:
Ivory Travertine countertop
Navy Tile Bar and Grill area - to match new pool tile
Espresso color pergola
Taupe surround
Espresso Bar Stools
Taupe Pavers
Raised steps for view
Lighting at bar and steps surround
The Transformation (stay tuned)!
Stay tuned! Next Wednesday I will have the construction drawings and 3D visuals for the design plan to show you! Can’t wait!
For more sneak peeks at pretty things and inspiring transformations, subscribe to my newsletter! If you’d like a consult for your own outdoor space you can contact me here.
Cheers!






